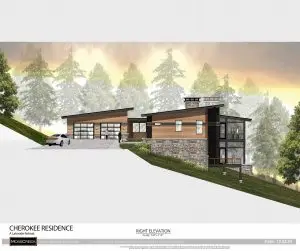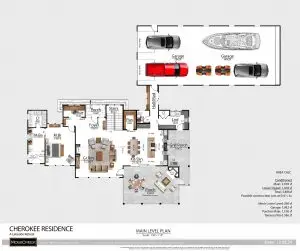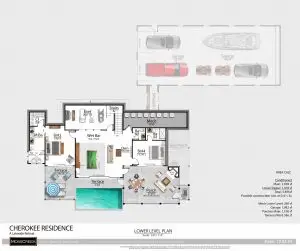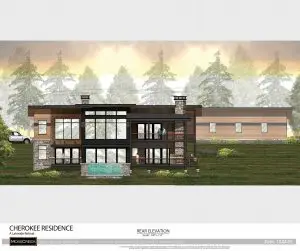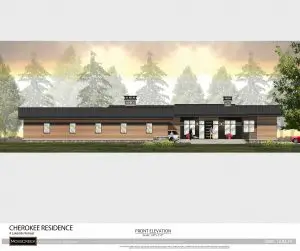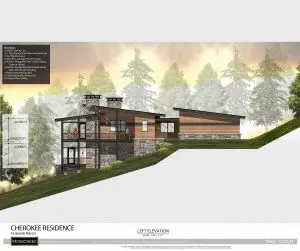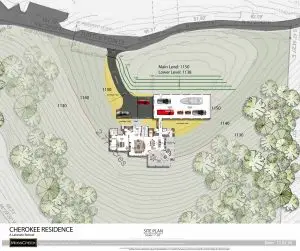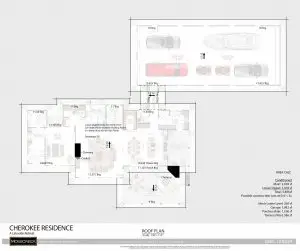“Modern Mountain Luxury”
This new home design epitomizes modern mountain style, blending natural elements with contemporary aesthetics. The exterior is a harmonious mix of stone, wood, and metal, creating a sleek yet rustic look that fits perfectly into a mountainous landscape. The neatly tailored materials give the home a polished and sophisticated appearance.
Upon entering, the cascade entry stairs make a grand statement, leading you into a spacious main level. This level features an open kitchen and dining area, ideal for both everyday living and entertaining. The great room, with its vaulted ceiling, offers a sense of grandeur and openness, enhanced by stunning lake views visible through expansive windows.
The home includes three well-appointed bedrooms, each designed with comfort and style in mind. The superior master suite is a true retreat, offering privacy and luxury with its thoughtful layout and high-end finishes. A private office provides a quiet space for work or study, ensuring productivity in a serene environment.
Large porches extend the living space outdoors, perfect for entertaining guests or simply enjoying the natural surroundings. The grill porches are a fantastic addition for those who love outdoor cooking and dining.
This level also includes a garage designed to house an exotic car collection, catering to automotive enthusiasts.
The lower level is equally impressive, featuring a private swimming pool that promises relaxation and fun. Adjacent to the den is a private workout room with an expansive glass wall, allowing for exercise with a view.
With a total square footage of 3,898, this home offers ample space for luxurious living. Its thoughtful design and high-quality materials make it a standout choice for those seeking a modern mountain retreat that combines elegance, comfort, and functionality.

