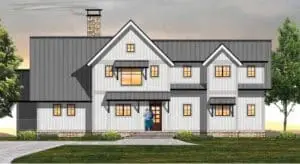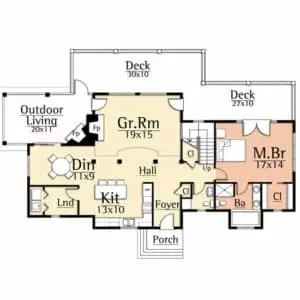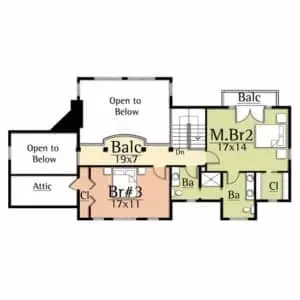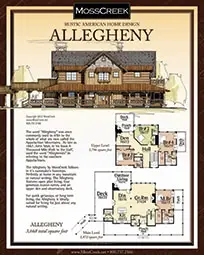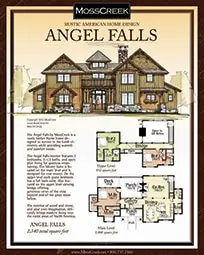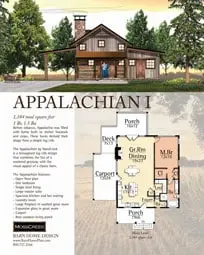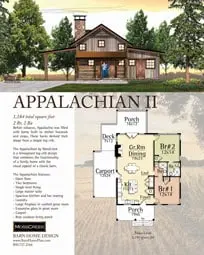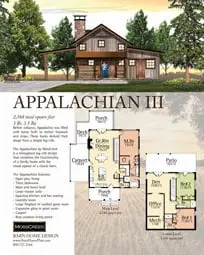Throughout the 1800’s the harmonium was an instrument that brought culture to the farms of early America’s pre-electric era.
The Harmonium Farmhouse by MossCreek is a reimagined version of the farmhouses of the 1800’s. Minimalist modem elements combine nicely with a historic farmhouse massing.
The design features open living areas and a main level master suite with beamed ceilings. The vaulted ceiling of the great room lets dramatic light fill the home. On the upper level the Harmonium features two pleasant guest rooms, divided lavatories, and balcony and sitting areas.
At home on any mountain, meadow, or lake, the Harmonium is an ideal home for enjoying full time living or weekend getaways.

