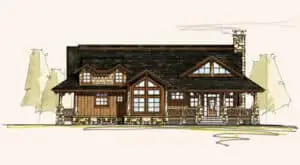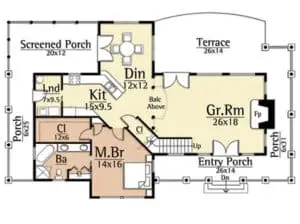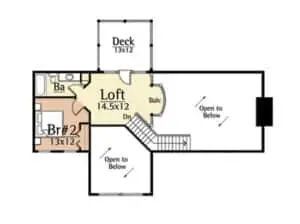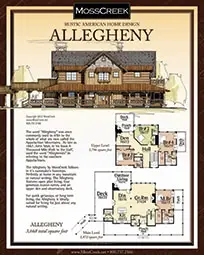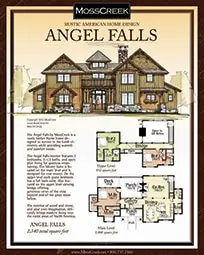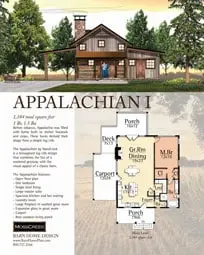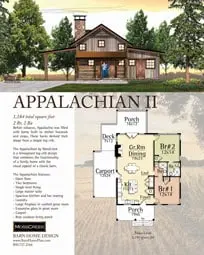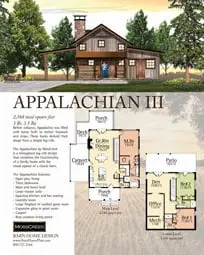The LeConte expresses the natural spirit of the cabins at Elkmont in the Great Smoky Mountains National Park. Commonly known as “Parkitecture”, the LeConte features tapered stone pillars, hewn log walls, long gutter less overhangs, board and batten siding and split oak railings. Simple ridge lines and craftsman style details complete the unique unique feel of this Appalachian home.
Home Plan
Le Conte
Total Square Footage: 1861
Main Level Square Footage: 1410
Upper Level Square Footage: 451
Bedrooms: 2
Bathrooms: 2
Basement: No
Garage: Detached Available

