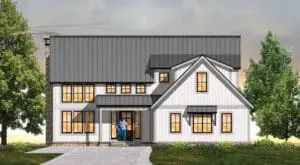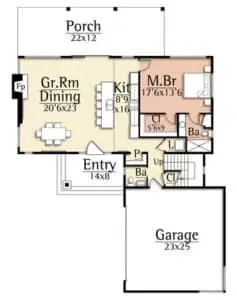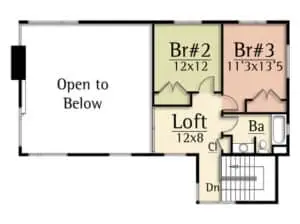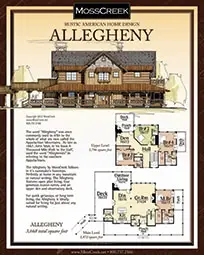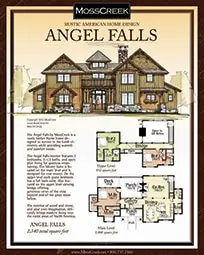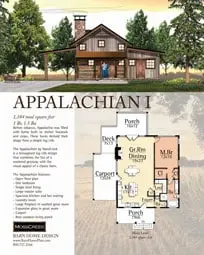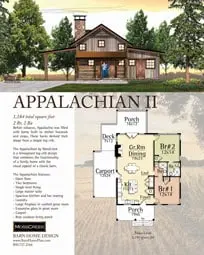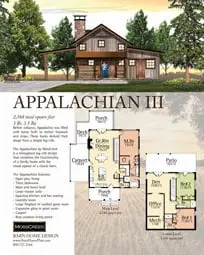The Ion II Farmhouse by MossCreek is a reimagined version of the farmhouses of the early 1900’s. Minimalist modern elements combine nicely with a historic farmhouse massing.
The design features open living areas and master suite with beamed ceilings on the main level. The vaulted ceiling of the great room lets dramatic light fill the home. An attached two car garage allows for convenient access the kitchen.
On the upper level the Ion features two pleasant guest rooms, and a shared bath.
The Ion II is at home in any natural setting.

