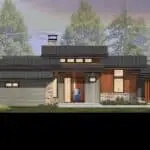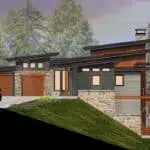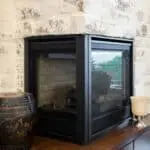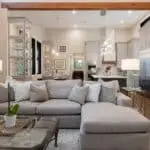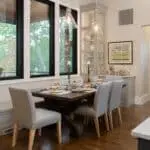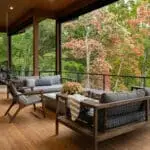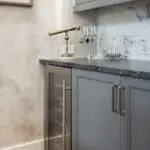The Forest design by MossCreek is perfect for a lot with a steep slope. The shallow depth and main/lower level design creates a robust amount of living in a small amount of square footage.
The contemporary exterior of the Forest is full of expressive roof lines and a mix of wood, metal, and stone. This organic approach ensures that this contemporary design nestles well in any natural setting.
The Forest interior features a main level with spacious open living, master suite, and laundry/mud room areas. A gracious screened porch creates outdoor opportunities free from insects.
On the lower level, the Forest includes two guest bedrooms, private porch, and a large den that doubles as a second great room.

