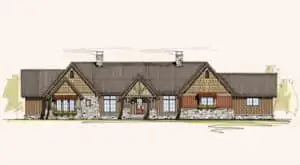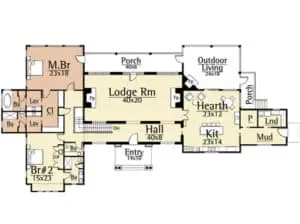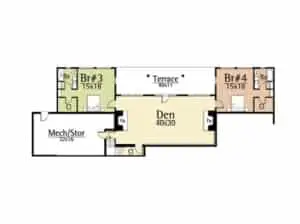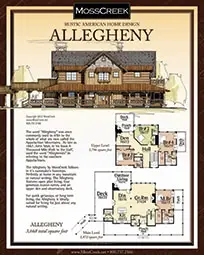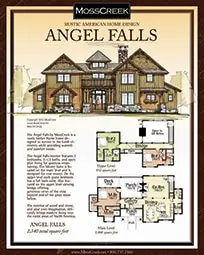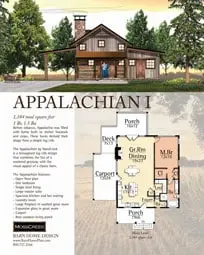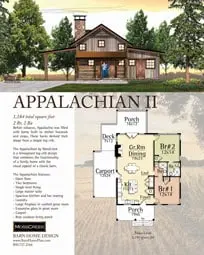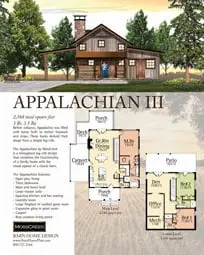The great American Chestnut tree has a long history with home building and pioneering in America. Its sturdy size and enduring resistance to harsh weather made it an ideal building material.
The Chestnut by MossCreek provides a similar sturdiness with timber frame elements on the exterior and interior. The Lodge Room features two fireplaces and a vaulted timber ceiling. In addition to a gracious master suite, guests are accomodated with three fully appointed bedroom suites. The Chestnut is the ideal home from lodge style living.

