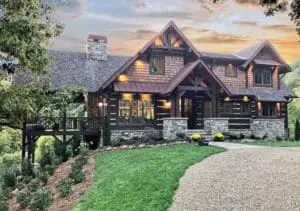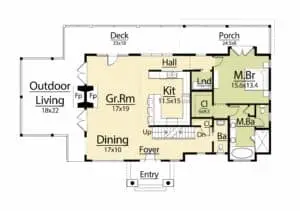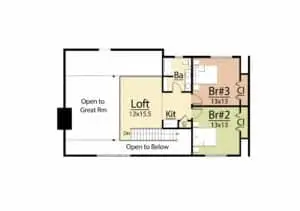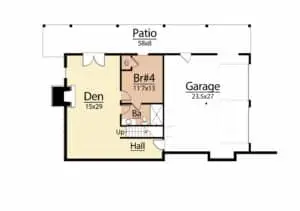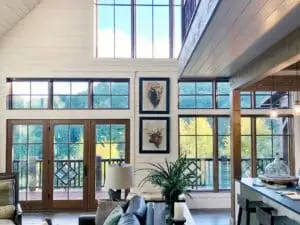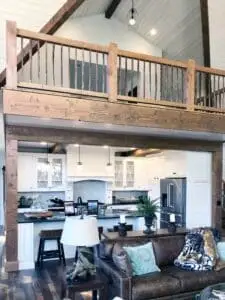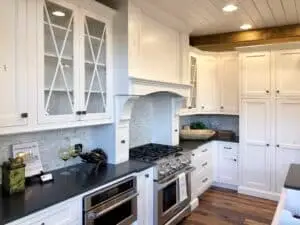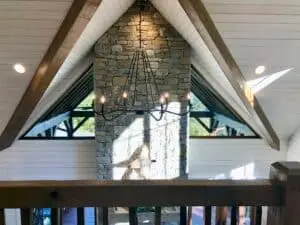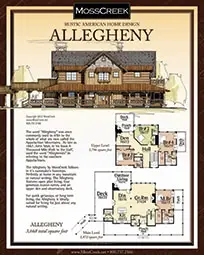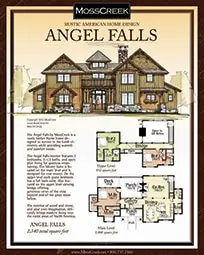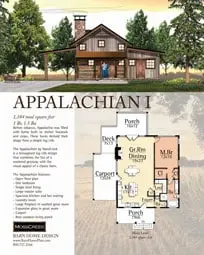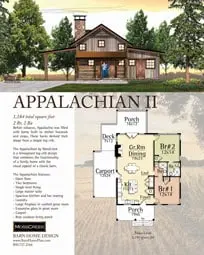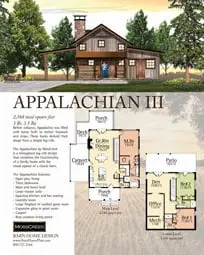Avalon, steeped in myth and legend, is a mystical island of Arthurian lore. Home to King Arthur’s sword Excalibur and the enchantress Morgan le Fay, it embodies magic and adventure.
Likewise, the magic and adventure of Avalon by MossCreek was designed with a wide profile and shallow depth as the ideal response to a building site that slopes quickly from front to back. The main level features a Master Bedroom and generous entertaining space. This creates a floor plan that can be enjoyed by owners of all ages and physical conditions.
An Outdoor Living area with large timber framing and a fireplace allows for extended use in early spring and late fall and is screened for l-fresco dining and cooking, free from the insects. Upper level bedrooms are identical for so all guests feel treated equally. An upper level loft perches
handsomely above the Great Room and looks out across the Outdoor Living space to capture the scenic view.

