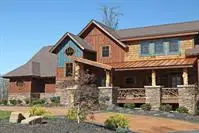One of the first of MossCreek’s newest, and certainly most popular, hybrid home designs is now completed. The Teal features 3 bedrooms, 2.5 bathrooms, master bedroom on the main level, and an open living plan, all in just over 2,300 square feet! An optional lower level can include a den and additional bedrooms, a home theatre, or even an office area and fitness room. The options are many and as varied as our design clients. Please click the image to see the photos of this great new home and we hope you enjoy your home tour. Click here to view the floor plan of this great MossCreek designed home.

