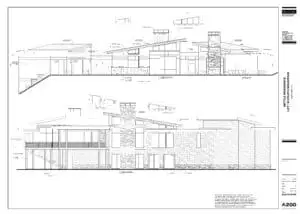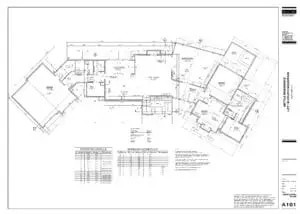Once the preliminary designs for your custom home are approved, construction documents are prepared for the project. Drawings are prepared in AutoCAD to assure the highest level of technical accuracy. When combined with the Timber Frame or Log Provider and General Contractor’s standard means and methods, the construction documents create a road map to a successfully completed home.
The wonderful staff at Moss Creek totally understood what we wanted and made our dream home come true! They were timely, professional, creative, and very patient and pleasant to work with. We can’t recommend Moss Creek highly enough and wouldn’t hesitate to hire them for any future project.
Steve & Vickie Baker
My husband and I couldn’t be happier with our house plans designed by MossCreek. The process we went through to create plans for our dream home really sets MossCreek apart from anyone else. John and Erwin were with us every step of the way and were wonderful to work with.
A. Standard
What could have been a stressful and frustrating experience was actually very easy and enjoyable. The turnaround time for the finished product and the cost were fair. I highly recommend MossCreek to anyone looking for high quality plans they are sure to love.
A. Standard
….Allen, we had a genuinely good time working with you and getting to know you at our on-site kick-off meeting. We really like the sketches you came up with and most importantly we think we are in sync with each other on what we want to accomplish. Your style, patience, listening ability, experience and efficiency are really neat to witness…..
B and G Ives
Allen Halcomb and his team at Moss Creek are Rock Stars! They have been with us every step of the way in building their Bucktail design at Avalon in Waynesville, NC. … In fact, they have gone way beyond the call of duty in assisting us customizing their design to fit our unique homesite #36.
C, Cassel, NC
Moss Creek is our favorite home designers here in Western North Carolina. We highly recommend them to anyone looking for that personal touch and attention you just can't find anywhere else in the marketplace.
C. Cassel, NC
Moss Creek was able to help us with the design of our home. They were very professional and courteous. Look forward to working with them in the future.
M & R Nicholson, Homeowners
… Moss Creek team worked with us from the very first 'inception' of our vision for a Rocky Mountain Lodge Home … It was awesome to be on the receiving end of a very detailed and knowledgeable team.
R. Speicher, Homeowner
Incredible job and I can't praise them enough for their responsiveness, professionalism and care throughout the entire process. Thank you very much!
R. Speicher, Homeowner
My wife and I could not be more satisfied with our custom house plans produced by Mosscreek!
C. Shields, Homeowner
Offices:
127 West Jackson Ave. Suite 202
Knoxville, TN 37902
127 West Jackson Ave. Suite 202
Knoxville, TN 37902
Phone: 865.637.2166
Email to: info@mosscreek.net
© 2023 All rights reserved






