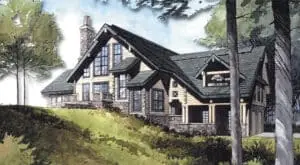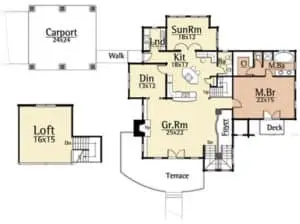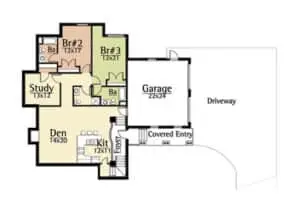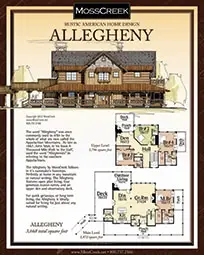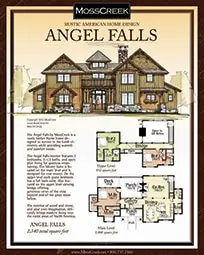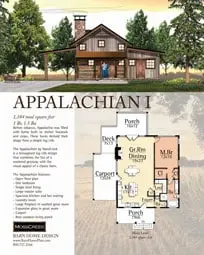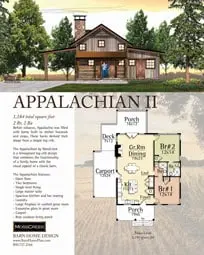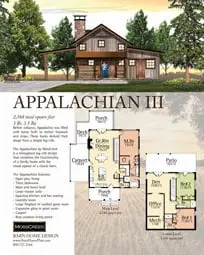Like the summer camps of old Lake tahoe, the Grey Wolf draws from elements of the English Arts and Crafts Movement and Bay Area Craftsman styles. The design features oversize ridge vents, corbeled log brackets, tapered stone columns, and a stone watertable.
The Grey Wolf interior features 4,190 s.f., 3 bedrooms (+1 study), 3-1/2 bath, open Dining/ Kitchen/ Great Room for spacious entertaining, and a Master suite suitable for a master. On the lower level, there is a Play Room/ Den, and a two car garage. Combined with a usonian exterior of wood and stone, and your own imagination, the Grey Wolf delicately brings modern living into the wildlife of North America.

