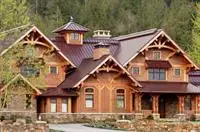One of the largest design projects to date for MossCreek is now complete. Located near Seattle, Washington, the 12,000 square foot home is a stunning example of the style that MossCreek has become so well known for. Featuring a structural timber frame of all reclaimed timbers, the home incorporates many unique amenities and design elements. Among these is an observation room accessible by its own elevator, a walk-in wine cooler that holds upwards of 1400 bottles of wine, an old-time soda fountain, and a 36 foot tall great room. We have presented in these photos a chronology of the construction of the home, and we hope you enjoy seeing its creation as much as we enjoyed being a part of it. MossCreek is an independent design firm specializing in timber frame, hybrid, and log homes. With projects all over the world, we have become the designer of choice for custom homes like this one. See more photos from this project by <clicking the image>.

