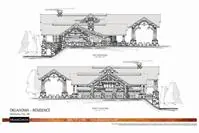MossCreek is currently finishing the preliminary design phase of a large log home in the Midwest. The new project contains over 35,000 s.f. of area under roof constructed from hand peeled logs. A porte-cochere, wine room, dining hall, great room, and master suite are located on the main level. The lower level features a large game room, five expansive bedroom suites, kitchen/bar, and a large media room. Click the image to see the latest design iterations.

