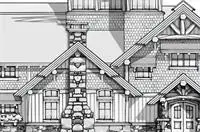Our project in Lake Anna, Virginia is moving forward and our clients have now received a highly detailed set of conceptual drawings with floor plans and elevations for their review. These drawings help further define the project and are useful to builders as they begin providing estimates to our design clients. Please click the image to see the latest drawings.

